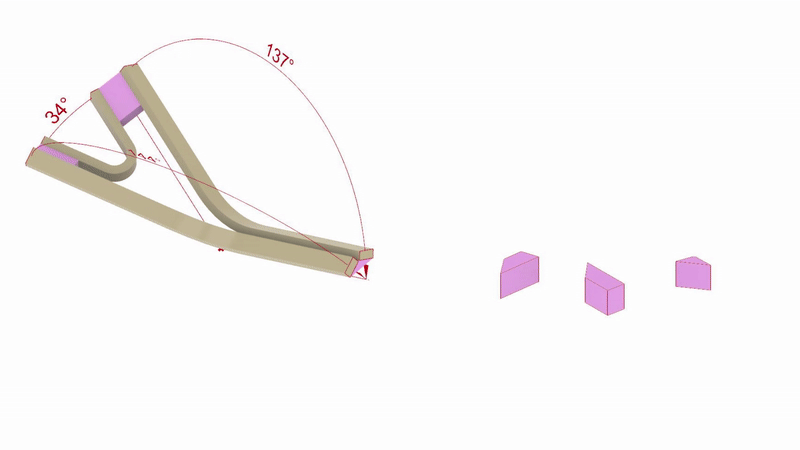Studio D 2017
Directors: Arch Sarah Ganzel, Arch Omer Frank
סטודיו ד' תשע"ח
מנחים: אדר' שרה גנזל,אדר‘ עומר פרנק
In this semester, the urban environment of the project and its contribution to the complex urban system were examined, in a wide scale.
At the beginning of the semester we examined the idea of the ideal city and served as a satellite exercise that accompanied the products during it. My ideal city relates to the wandering experience in the city described by Kevin Lynch.
During the semester I studied the systems that make up the city of Jerusalem in an attempt to diagnose the connections that take place between these systems.
The anti-cul de sac project deals with the experience of merging these systems, and turns the roaming experience into an unstoppable one.
The project attempts to propose a structural thesis that can connect between completely different areas in the city, placing it in the complex site where it is located, as a case study of its success in an attempt to connect the various areas of the city with changing variations.
בסמסטר זה נבחנה הסביבה האורבנית של הפרויקט ותרומתו למערכת העירונית המורכבת, בקנ"מ רחב.
בתחילת הסמסטר נבחן רעיון העיר האידיאלית, ושימש כתרגיל לוויני שליווה את התוצרים במהלכו,העיר האידיאלית שלי מתייחסת לחווית השוטטות בעיר אותה מתאר קווין לינץ'.
במהלך הסמסטר בחנתי את המערכות שמרכיבות את העיר ירושלים,בניסיון לאבחן את החיבורים שמתרחשים בין אותן מערכות.
הפרויקט 'אנטי כול דה סאק', עוסק בניסיון התפירה של אותן מערכות, והפיכת חווית השוטטות לנהירה ובלתי ניתנת לעצירה.
הפרויקט מנסה להציע תזה מערכתית-מבנית שתוכל לקשר בין איזורים שונים בתכלית בעיר,הצבתו באתר המורכב בו הוא ממוקם משמשת כמקרה בוחן להצלחתו בניסיון לקשר בין איזוריה השונים של העיר בווריאציות משתנות.
Resillient Joinery | 2025
Architectural Association School of Architecture
M.Arch -Design Research Labratory
Guided by: Hanjun Kim,José Pareja Gómez,Anna Kondrashova
Design team: Evelyn Kreslavsky, Juan Antonio Fuentes, Ayorinde Fadayiro, Minh Ngo, Sriram Natarajan

Urban View of the finilized prototype
"Resilient Joinery" is a wooden infrastructure that merges traditional Japanese dry joinery techniques with an innovative wood-bending process.

This complex and long process (approx 27 hours) involves kerfing the wood, steaming it to achieve the desired curvature, and securing it in molds to define its final form.

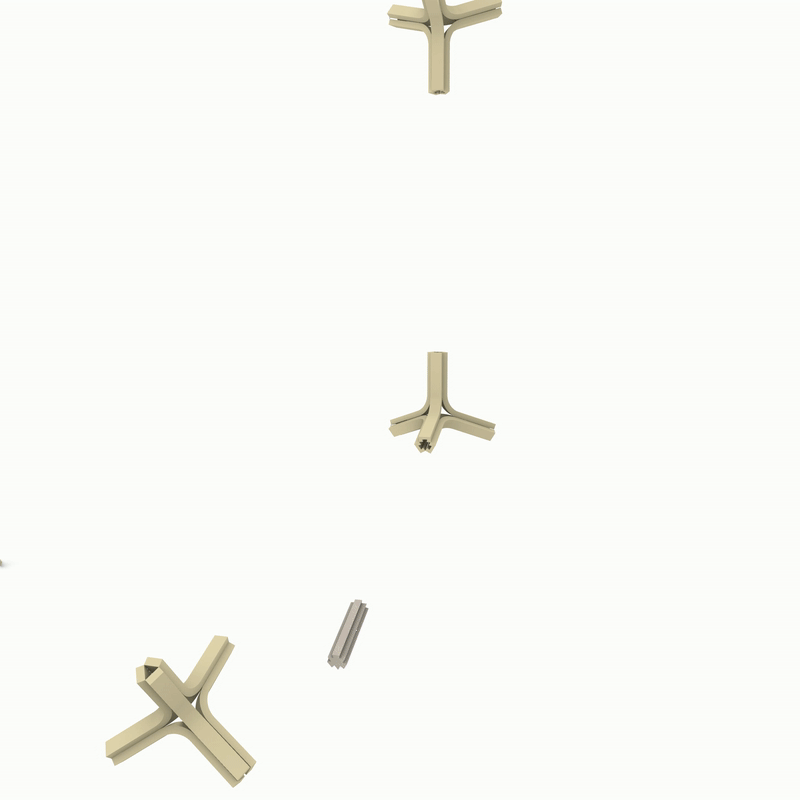




This approach enables a fluid and adaptable design while maintaining structural strength and aesthetic appeal through a node-based system.
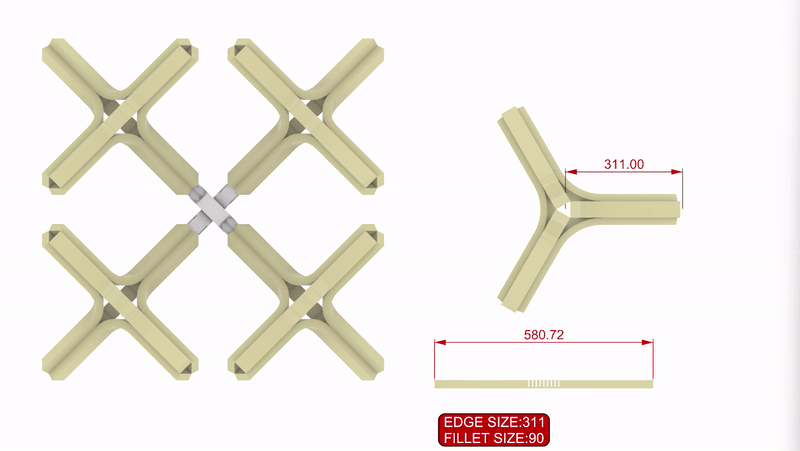
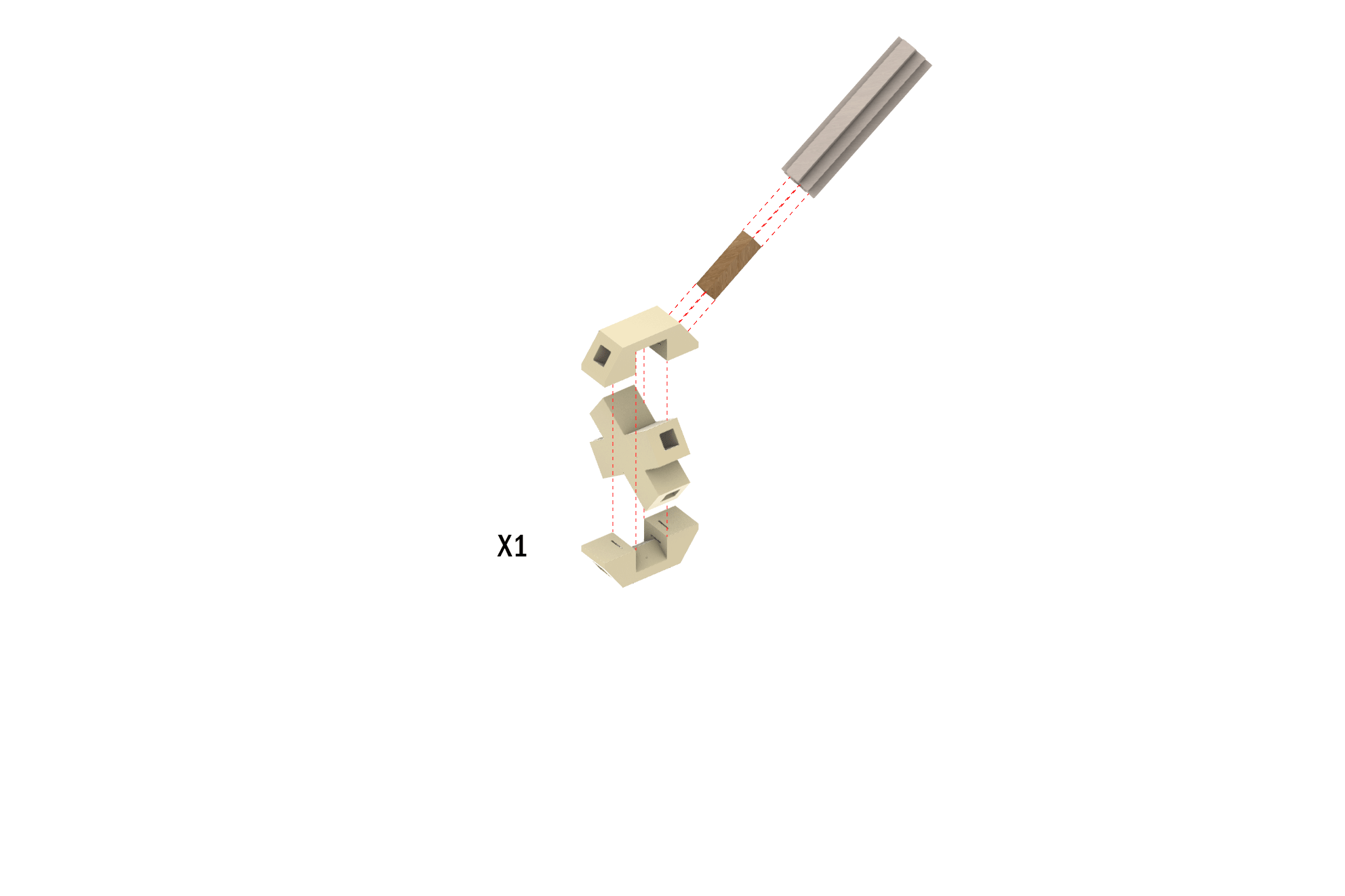


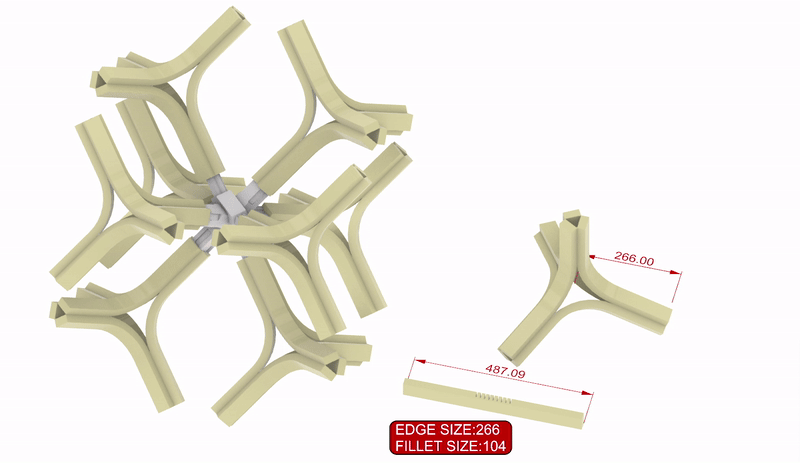

The structure consists of nine nodes, formed by 54 uniquely crafted wooden elements, each custom-designed to contribute to its distinctive geometry




By utilizing advanced kerfing techniques, the structure also incorporates responsive edge components that react to humidity levels, allowing them to bend in real time. This dynamic feature introduces a performative aspect to the design, enhancing its adaptability and interaction with environmental conditions.
